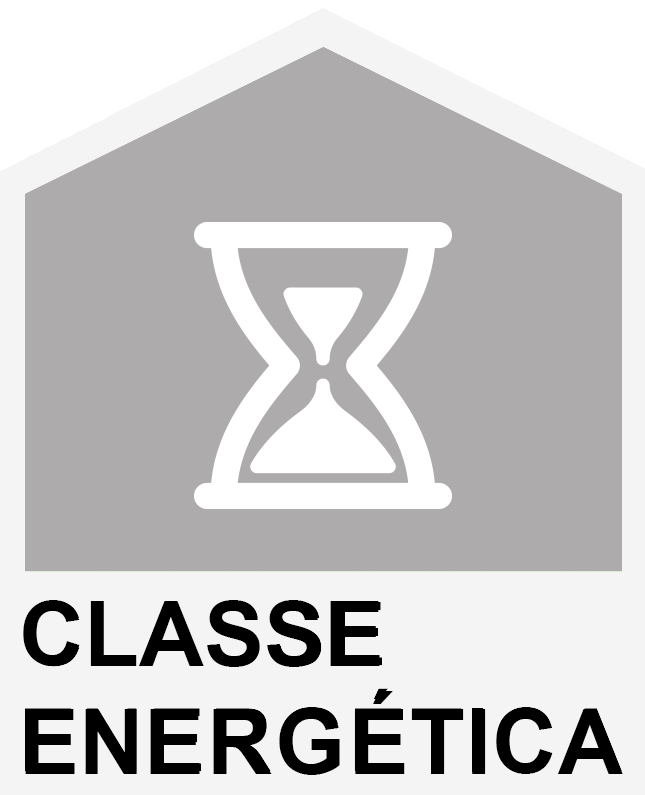NOUVELLE CONSTRUCTION - 11 APPARTEMENTS T1
FINITIONS:
TERRASSE/BALCONS
Chaussée : Dalles de béton / Jardin
Murs : Peinture
Gardes : Métal peint
Éclairage : Encastré dans les murs
CADRES
Fabriqué en aluminium thermodécoupé
ATRIUM
Revêtement de sol : Plancher flottant stratifié
Murs : Peinture/placage MDF
Plafond : Plaques de plâtre peintes
Éclairage : Luminaires à DEL
CUISINE
Revêtement de sol : Mosaïque céramique effet marbre
Murs : Peinture sur céramique / Mosaïque
Plafond : Plaques de plâtre peintes
Armoires : MDF laqué
Comptoir : Pierre de quartz compactée
Évier : Acier inoxydable brossé
Robinet : Acier inoxydable brossé
Éclairage : luminaires LED encastrés dans l’armoire
Salon
Revêtement de sol : Plancher flottant stratifié
Murs : Peinture
Plafond : Peinture
Portes : MDF laqué
CHAMBRE
Revêtement de sol : Plancher flottant stratifié
Murs : Peinture
Plafond : Peinture
Armoire : MDF placage
Portes : MDF laqué
SANITAIRES
Revêtement de sol : Mosaïque céramique effet marbre
Murs : Mosaïque céramique effet marbre
Plafond : Plaques de plâtre peintes
Éclairage : luminaires LED encastrés dans le plafond
Miroir : 5 mm collé au mur
Lavabo : Porcelaine blanche encastrable
WC/bidet : porcelaine blanche
Douche : Base en porcelaine blanche
Robinets : Mitigeur intégré
TERRASSE/BALCONS
Chaussée : Dalles de béton / Jardin
Murs : Peinture
Gardes : Métal peint
Éclairage : Encastré dans les murs
CADRES
Fabriqué en aluminium thermodécoupé
ATRIUM
Revêtement de sol : Plancher flottant stratifié
Murs : Peinture/placage MDF
Plafond : Plaques de plâtre peintes
Éclairage : Luminaires à DEL
CUISINE
Revêtement de sol : Mosaïque céramique effet marbre
Murs : Peinture sur céramique / Mosaïque
Plafond : Plaques de plâtre peintes
Armoires : MDF laqué
Comptoir : Pierre de quartz compactée
Évier : Acier inoxydable brossé
Robinet : Acier inoxydable brossé
Éclairage : luminaires LED encastrés dans l’armoire
Salon
Revêtement de sol : Plancher flottant stratifié
Murs : Peinture
Plafond : Peinture
Portes : MDF laqué
CHAMBRE
Revêtement de sol : Plancher flottant stratifié
Murs : Peinture
Plafond : Peinture
Armoire : MDF placage
Portes : MDF laqué
SANITAIRES
Revêtement de sol : Mosaïque céramique effet marbre
Murs : Mosaïque céramique effet marbre
Plafond : Plaques de plâtre peintes
Éclairage : luminaires LED encastrés dans le plafond
Miroir : 5 mm collé au mur
Lavabo : Porcelaine blanche encastrable
WC/bidet : porcelaine blanche
Douche : Base en porcelaine blanche
Robinets : Mitigeur intégré
Caractéristiques de la propriété
- Certification énergétique: En cours










